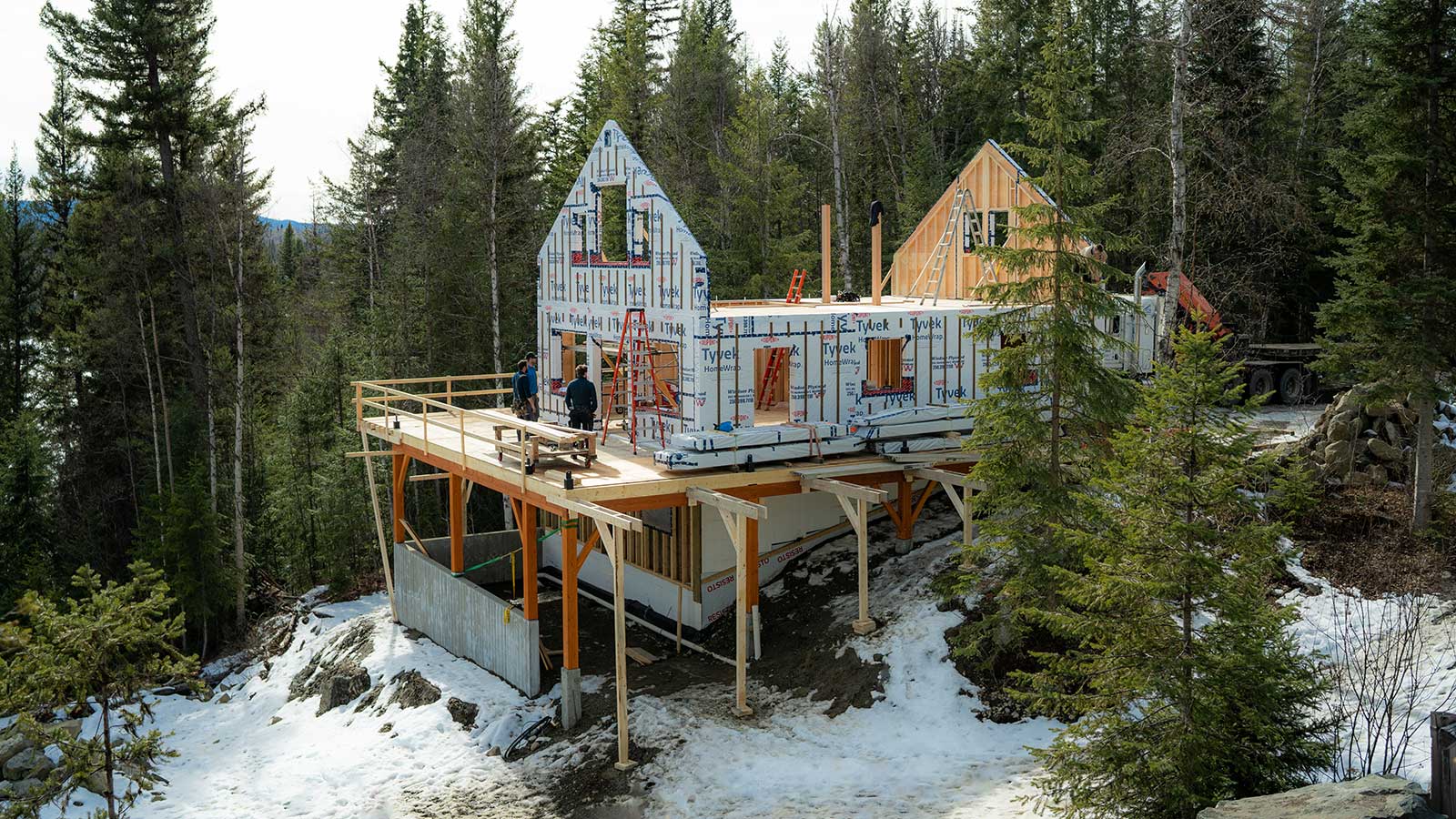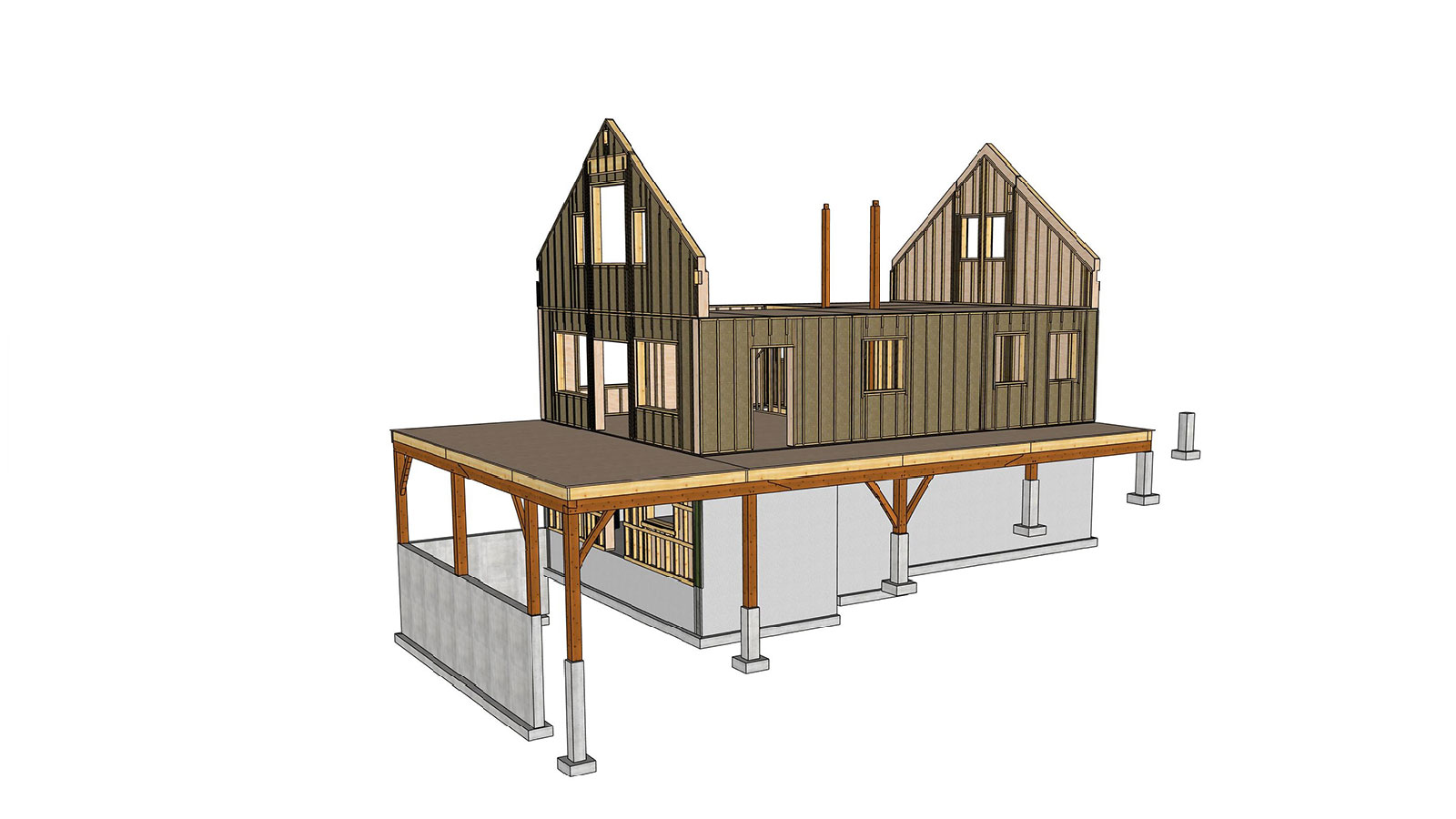Design
Utilizing the world’s premier software for timber specific design, we are able to design 3D walkthroughs of your project, calculate sun angles, determine insulation values and much more. Our project proficiency in using this system gives us the confidence to conceptualize, design and build within our quality-controlled facility and then ship and install anywhere in the world.

