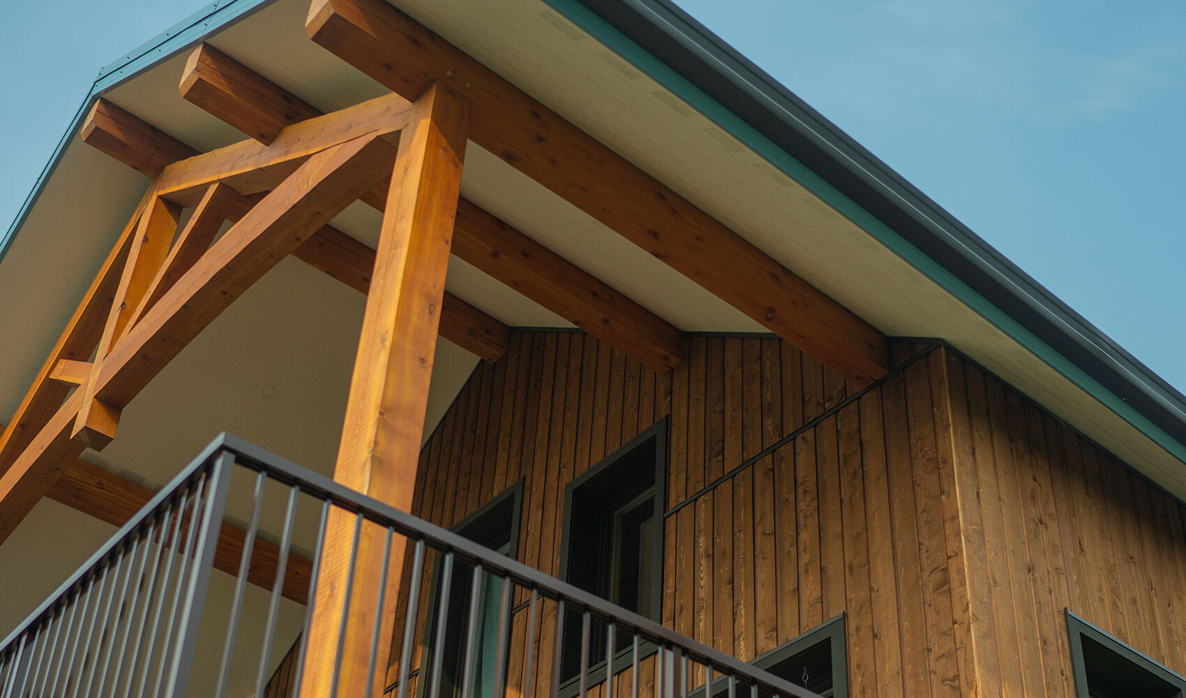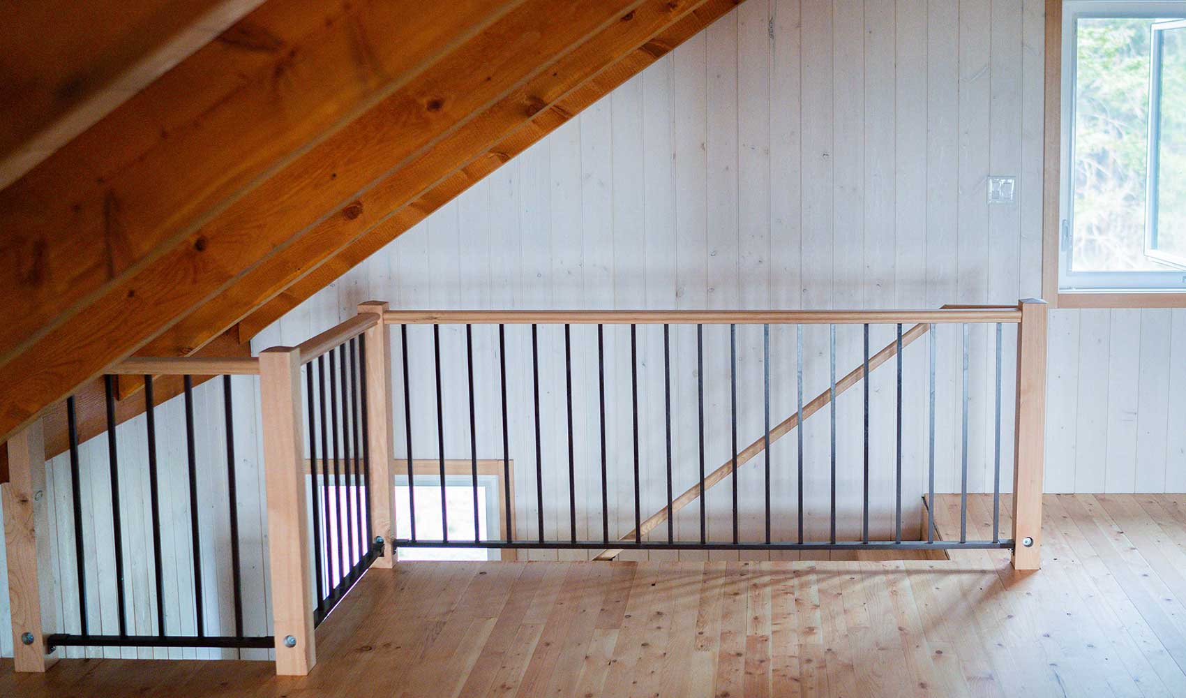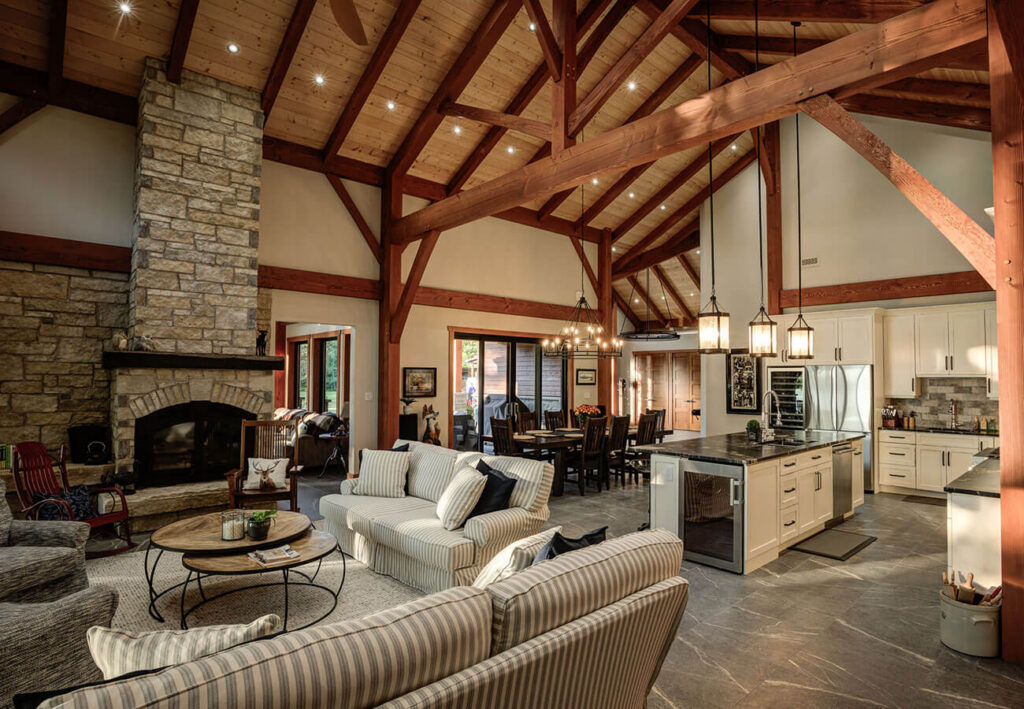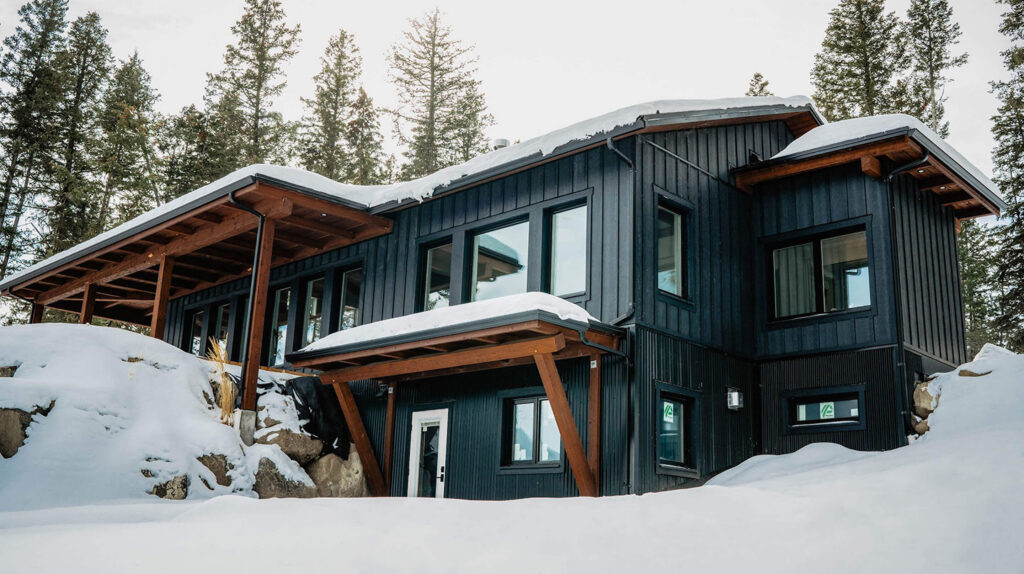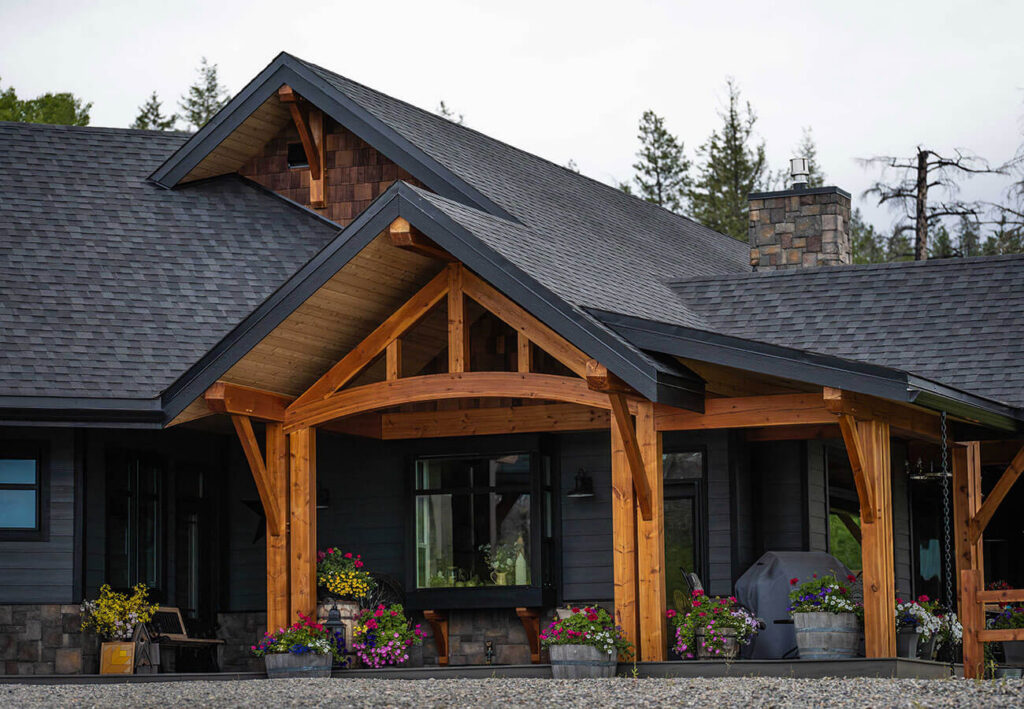

Smith Timber Works was grateful to play a role in helping this family move from the town to the country. Set on a large rural property overlooking a lake, we designed and built this home to be ‘off the grid.’ It is heated by wood, powered by the sun, and enclosed with a super insulated shell. It stays naturally cool with help from the broad overhangs and the careful placement on the property. Great job by the family who completed the interior to take their home across the finish line.
2018
YEAR
YEAR
The Cariboo, BC
LOCATION
LOCATION
