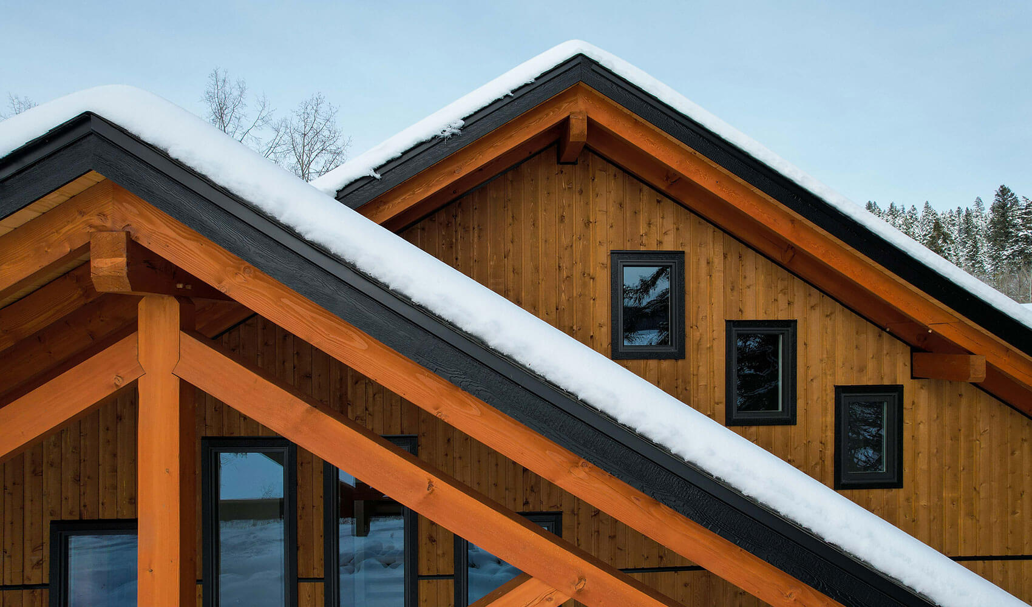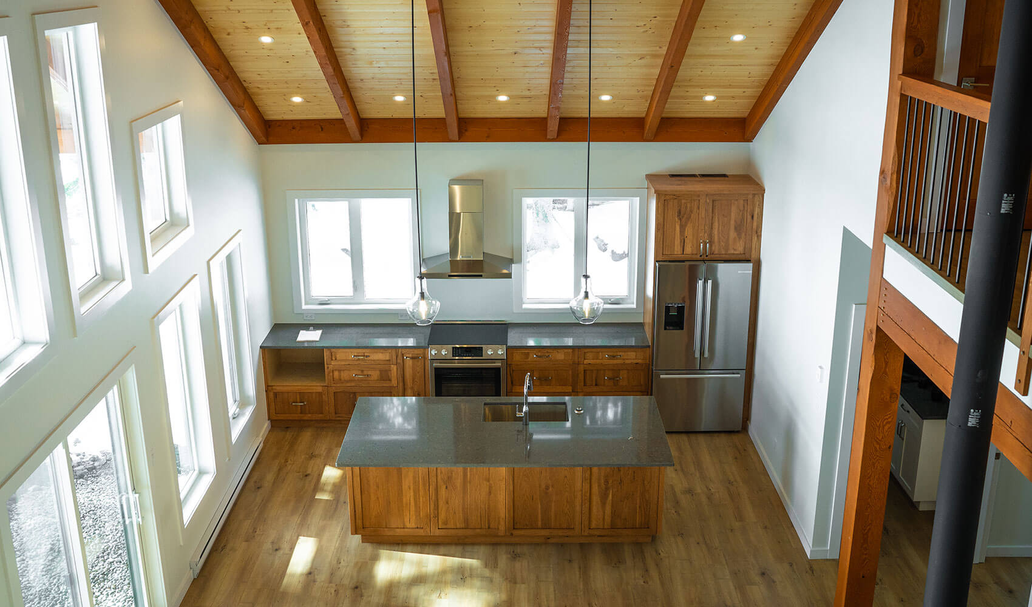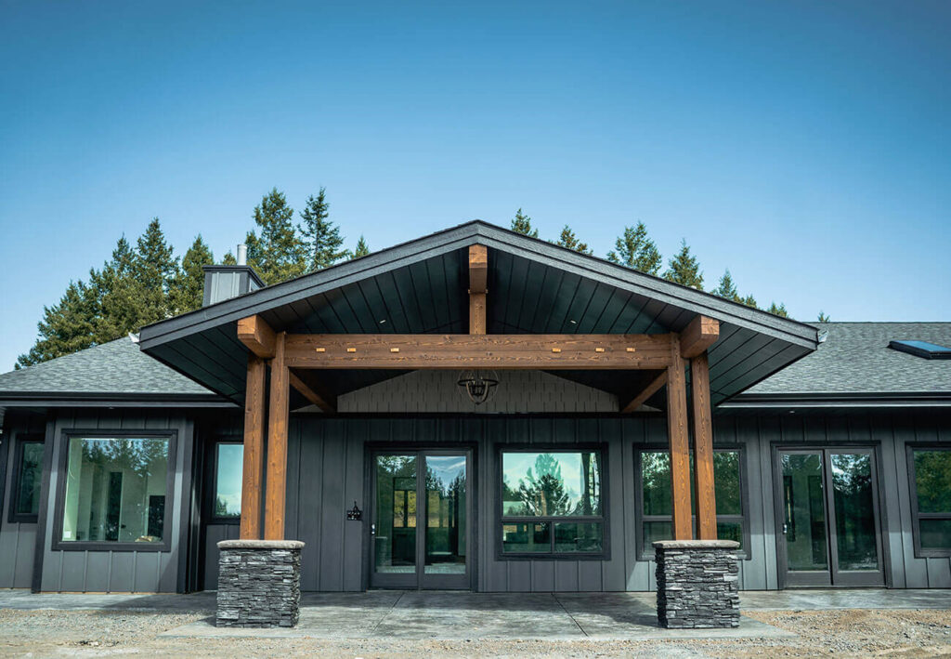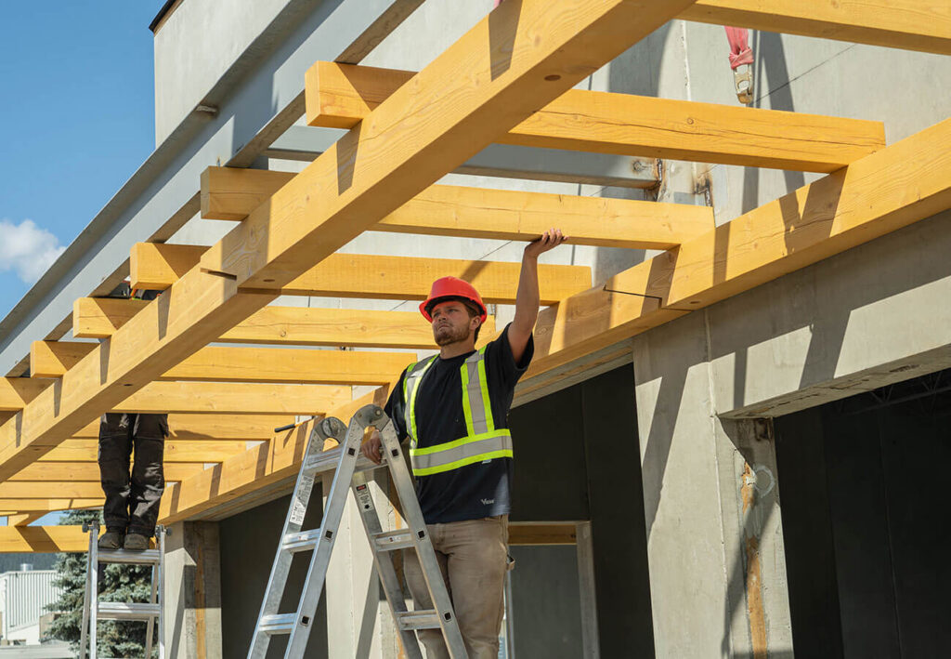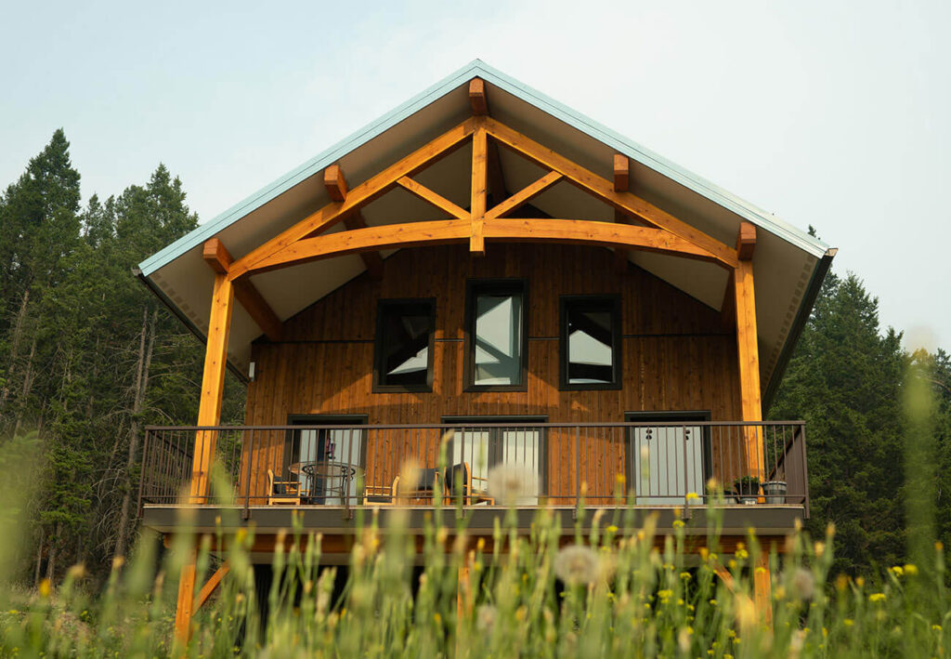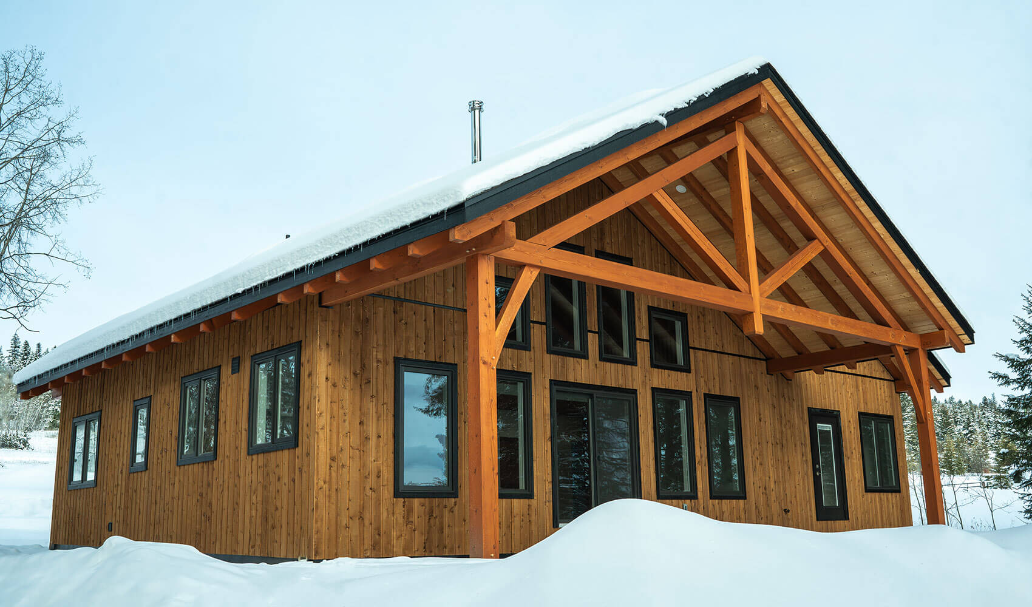

The original building on this large waterfront lot is a 1950’s log cabin that once served as guest quarters for a lodge. Fast Forward 70 years, and the owners wanted an additional building where multiple generations of family could enjoy holiday time. Smith Timber Works provided complete design, construction and project management services for this recreational home.
2021
YEAR
YEAR
Central interior British Columbia
LOCATION
LOCATION




